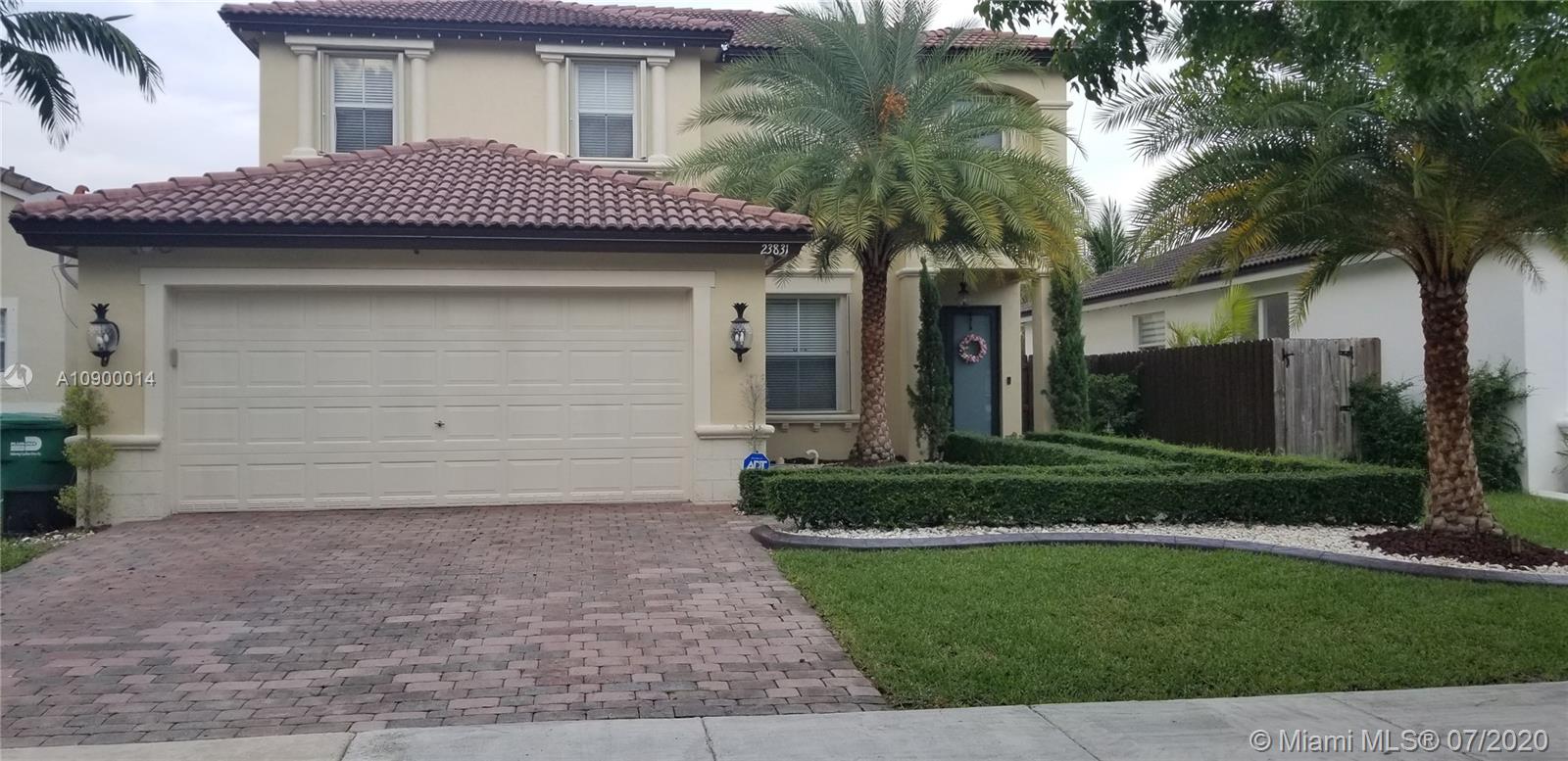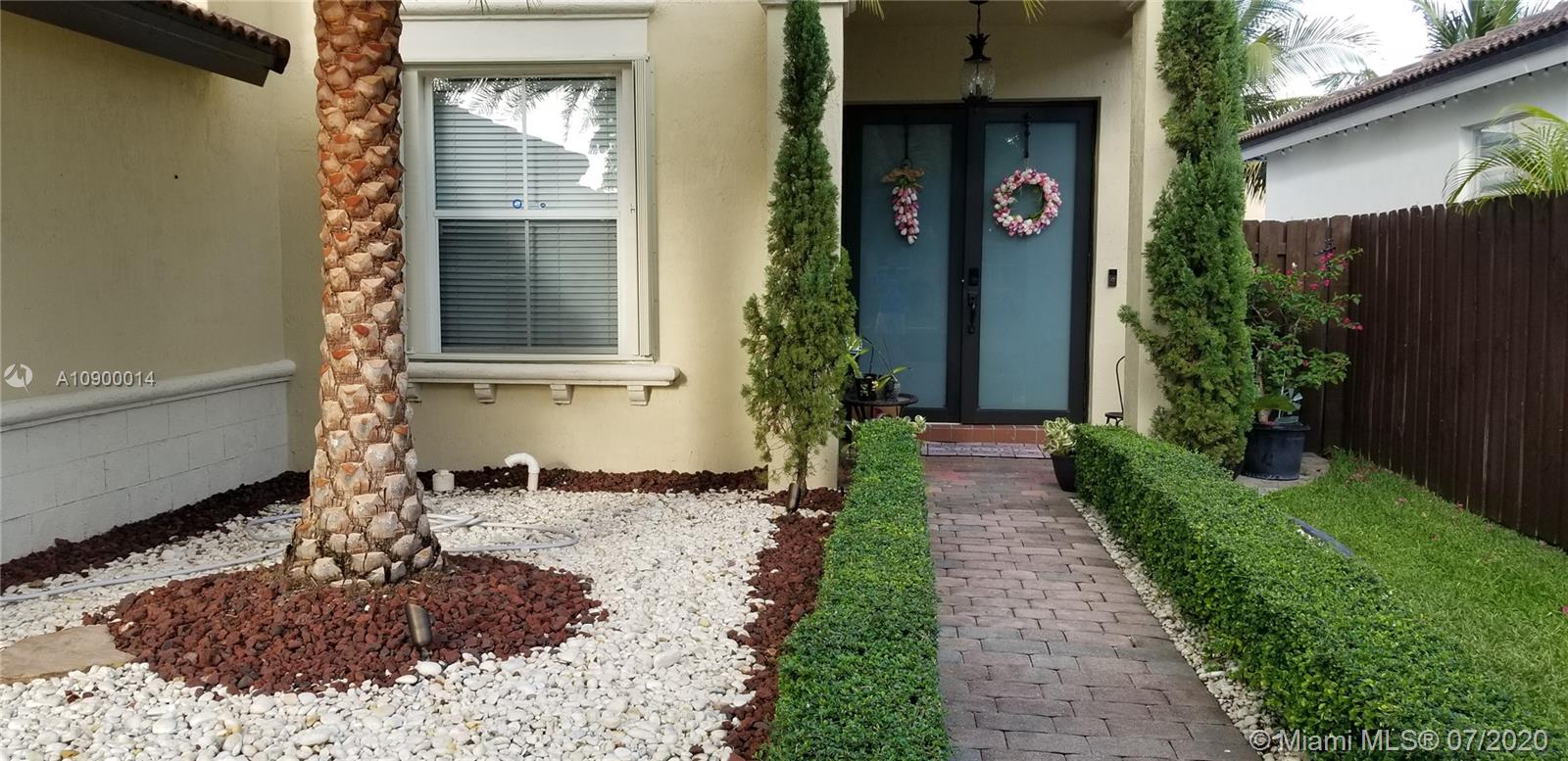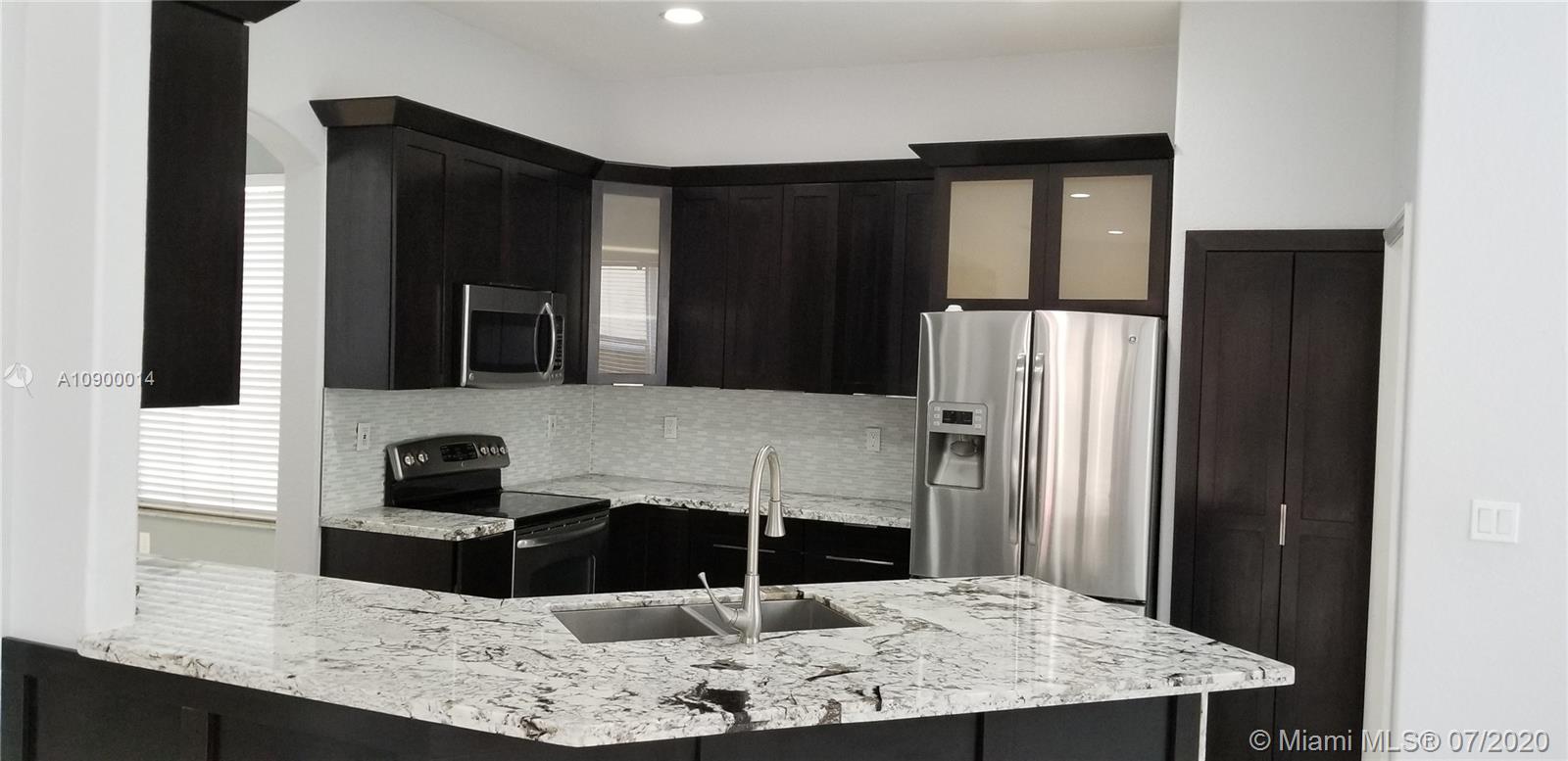For more information regarding the value of a property, please contact us for a free consultation.
23831 SW 108th Ave Homestead, FL 33032
Want to know what your home might be worth? Contact us for a FREE valuation!

Our team is ready to help you sell your home for the highest possible price ASAP
Key Details
Sold Price $389,000
Property Type Single Family Home
Sub Type Single Family Residence
Listing Status Sold
Purchase Type For Sale
Square Footage 2,552 sqft
Price per Sqft $152
Subdivision Spicewood Sub
MLS Listing ID A10900014
Style Detached,Two Story
Bedrooms 5
Full Baths 3
HOA Fees $77/mo
Year Built 2006
Annual Tax Amount $3,248
Tax Year 2019
Lot Size 5,000 Sqft
Property Description
*** BACK IN THE MARKET ***. Your chance to make an offer on this beautiful single family home in the Spicewood neighborhood. Home features 5 bedrooms and 3 full bathrooms. Fully updated first floor featuring nice bright polish porcelain tile throughout the first floor. Laminate wood floors on the second floor. Newly remodeled kitchen with granite counter tops, solid soft close cabinets and stainless steel appliances. Wall mount in the family for easy tv connection. Top of the line washer & dryer. Laundry room with custom cabinets. The patio offers a nice entertainment area. Security cameras, and prewired alarm system ready to be activated. Front impact door. Accordion shutters. Only 1.5 miles from Black Point Marina and 1 mile from the Florida Turnpike.
Location
State FL
County Miami-dade County
Community Spicewood Sub
Area 60
Interior
Heating Central
Cooling Central Air
Flooring Ceramic Tile, Other, Wood
Laundry Washer Hookup, Dryer Hookup
Exterior
Exterior Feature Fence, Patio, Storm/Security Shutters
Garage Spaces 2.0
Pool None
Community Features Home Owners Association
View Y/N No
View None
Roof Type Spanish Tile
Building
Lot Description < 1/4 Acre
Story 2
Sewer Public Sewer
Water Public
Structure Type Block
Others
Acceptable Financing Cash, Conventional, FHA, VA Loan
Listing Terms Cash, Conventional, FHA, VA Loan
Read Less
Bought with Dream To Reality Realty Inc.



