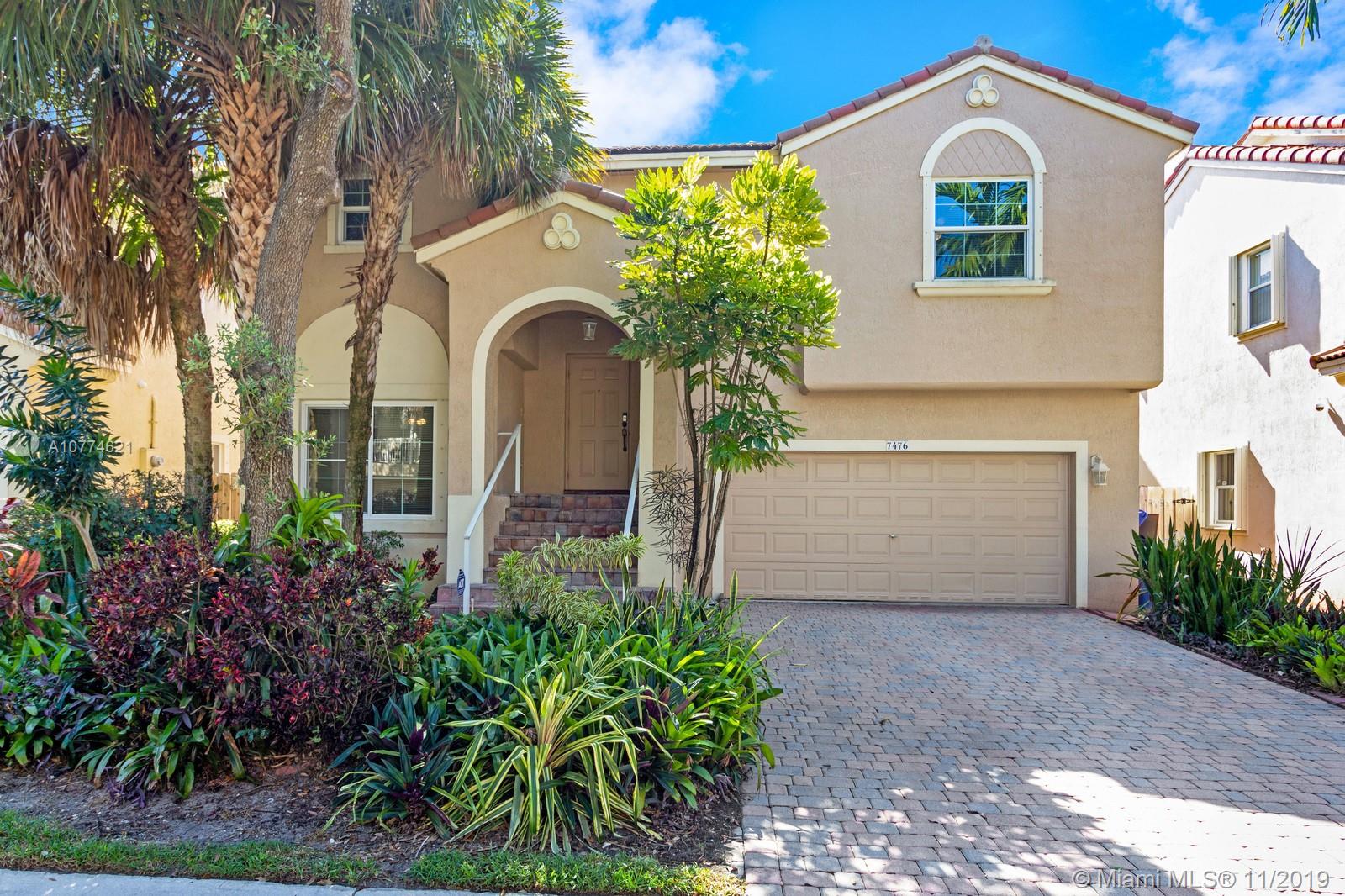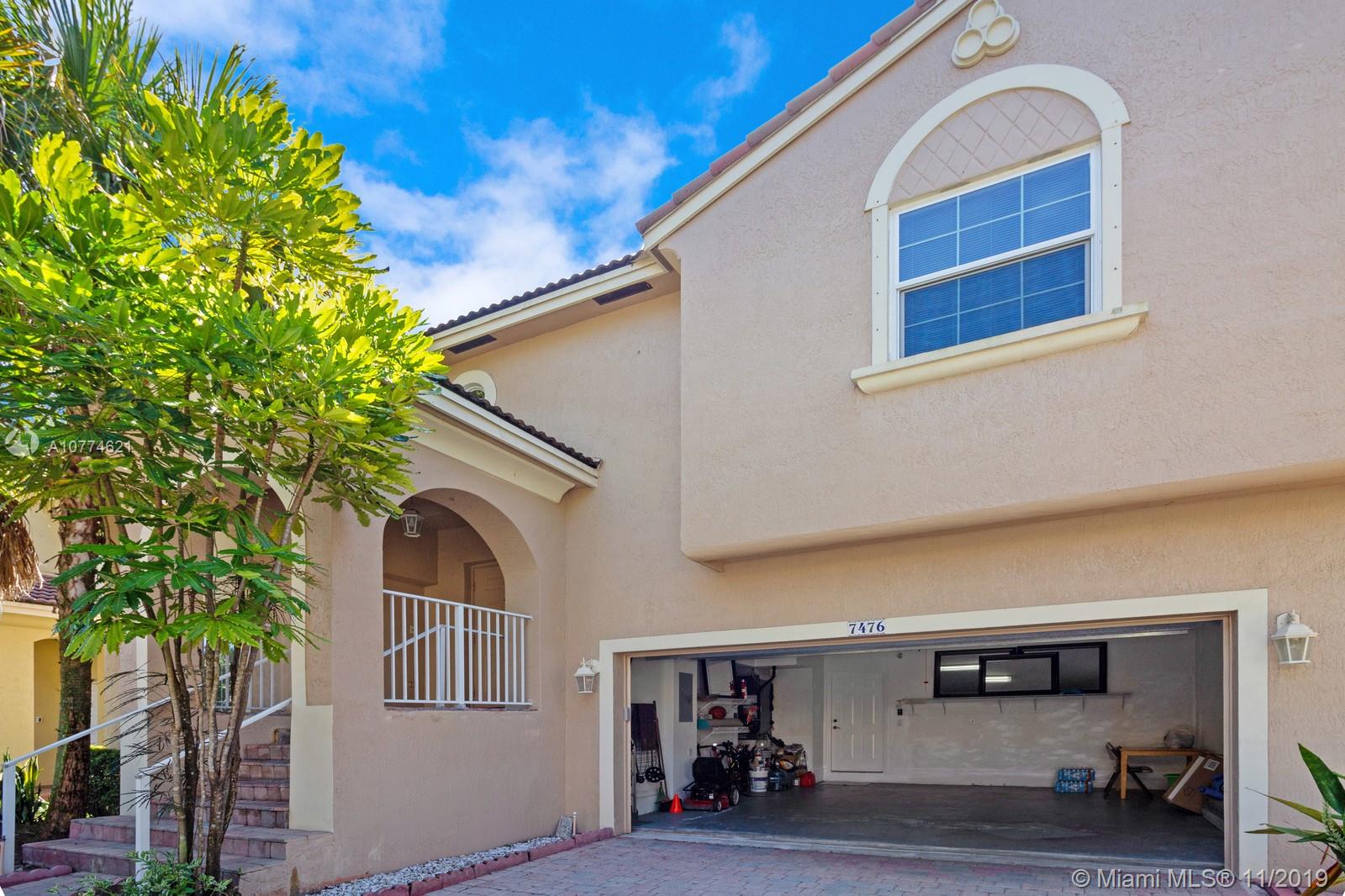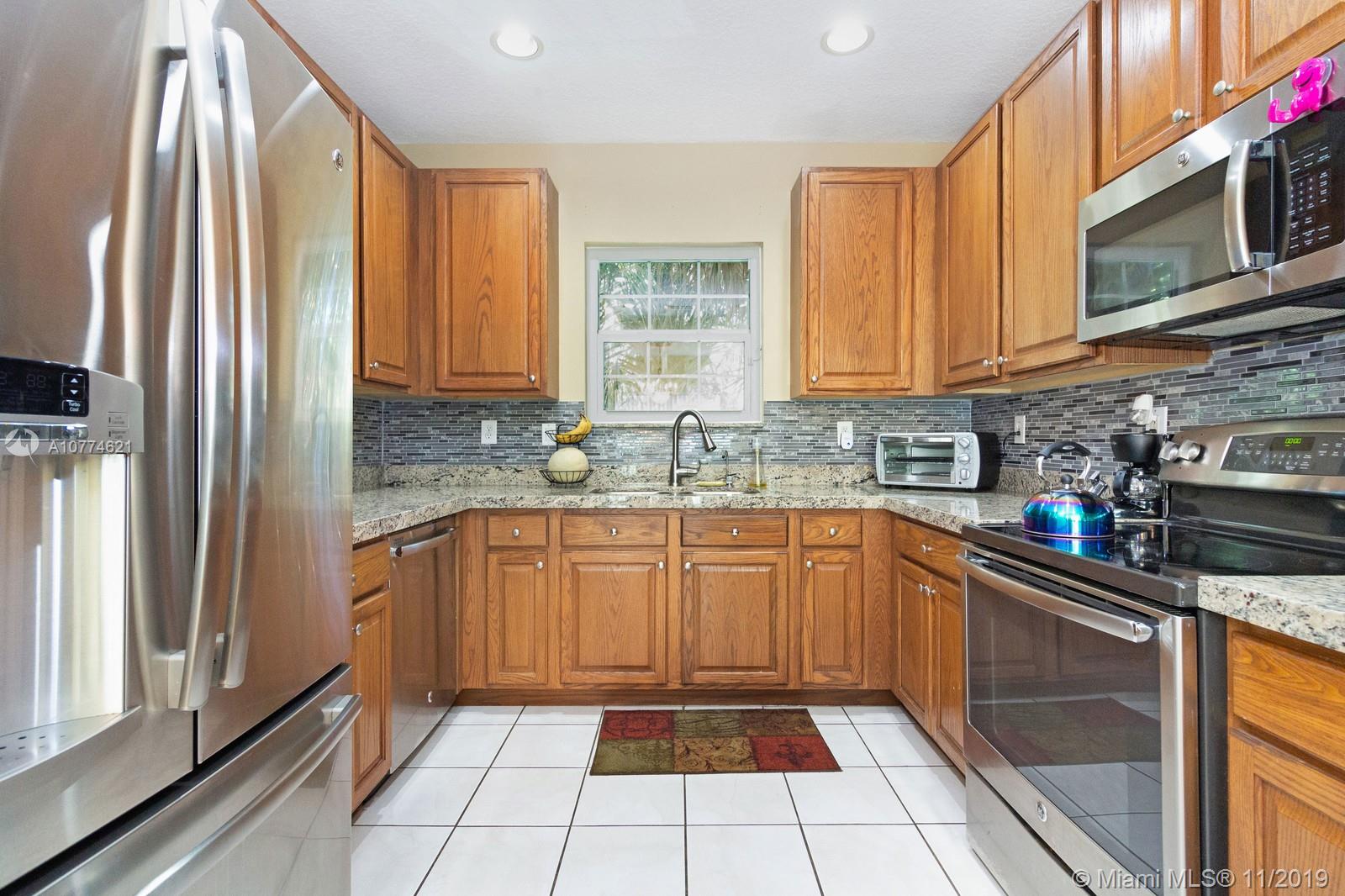For more information regarding the value of a property, please contact us for a free consultation.
7476 NW 18th Dr Pembroke Pines, FL 33024
Want to know what your home might be worth? Contact us for a FREE valuation!

Our team is ready to help you sell your home for the highest possible price ASAP
Key Details
Sold Price $370,000
Property Type Single Family Home
Sub Type Single Family Residence
Listing Status Sold
Purchase Type For Sale
Square Footage 2,168 sqft
Price per Sqft $170
Subdivision Walnut Creek Replat No 1
MLS Listing ID A10774621
Style Detached,Two Story
Bedrooms 4
Full Baths 2
Half Baths 1
HOA Fees $250/mo
Year Built 2002
Annual Tax Amount $7,548
Tax Year 2019
Lot Size 4,150 Sqft
Property Description
Take a walk through this home with our Interactive 3D Virtual Tour. Walnut Creek gated community. Beautiful 4 bedroom/2-1/2 bath two story home. First floor includes 2 bedrooms, full bathroom, laundry room, living room, and 2 car garage. Second floor includes kitchen with SS appliances and granite countertop, 2 bedrooms including the huge master, half bath, master bathroom, dining room, and balcony overlooking the back yard. Master bedroom includes a walk-in closet. New HURRICANE WINDOWS throughout. HOA includes INTERNET, BASIC CABLE, and SECURITY. Amenities include resort style pool, gym, clubhouse, tennis courts, and playground.
Location
State FL
County Broward County
Community Walnut Creek Replat No 1
Area 3180
Interior
Heating Central, Electric
Cooling Central Air, Ceiling Fan(s), Electric
Flooring Tile, Wood
Exterior
Exterior Feature Fence, Patio
Garage Attached
Garage Spaces 2.0
Pool None, Community
Community Features Clubhouse, Fitness, Pool, Tennis Court(s)
Utilities Available Cable Available
Waterfront No
View Y/N No
View None
Roof Type Barrel
Building
Lot Description < 1/4 Acre
Story 2
Sewer Public Sewer
Water Public
Structure Type Block
Schools
Elementary Schools Sheridan Park
Middle Schools Driftwood
High Schools Mcarthur
Others
Acceptable Financing Cash, Conventional, FHA, VA Loan
Listing Terms Cash, Conventional, FHA, VA Loan
Special Listing Condition Listed As-Is
Pets Description Conditional, Yes
Read Less
Bought with Hammer & Hammer Rlty Group Inc
GET MORE INFORMATION




