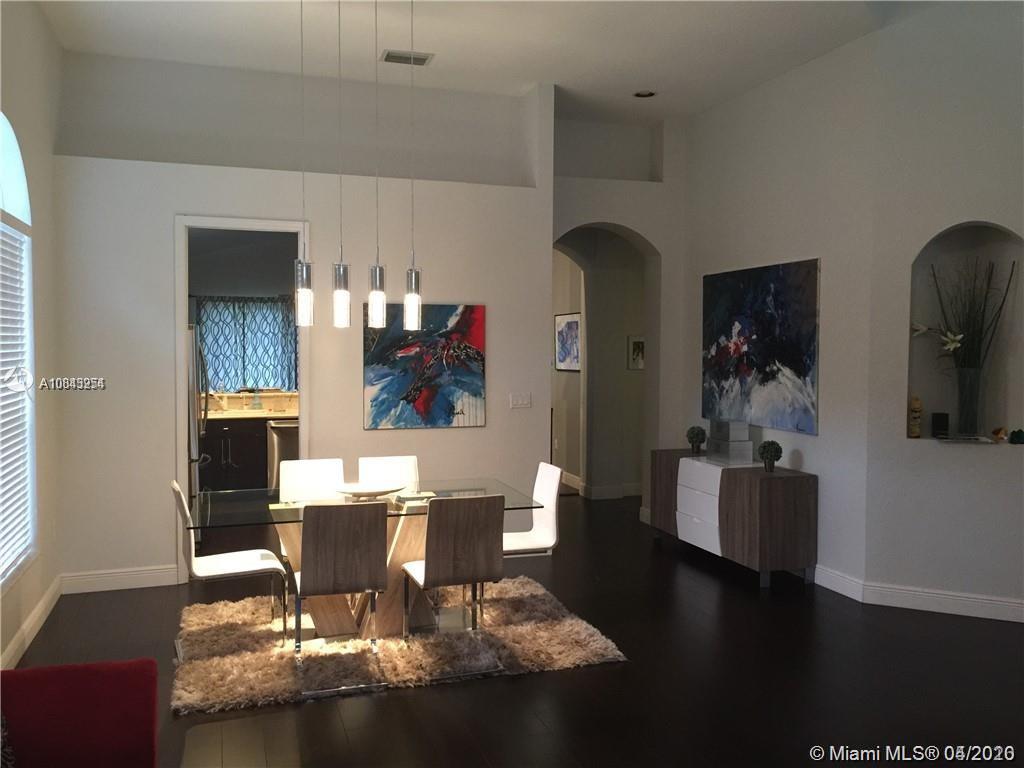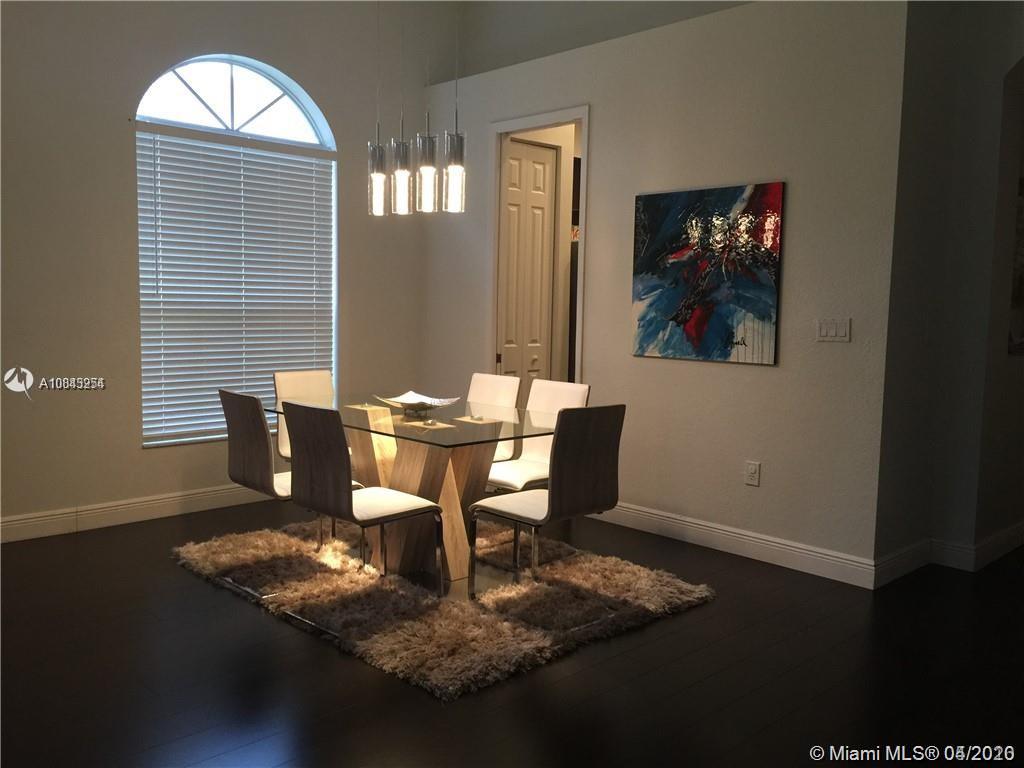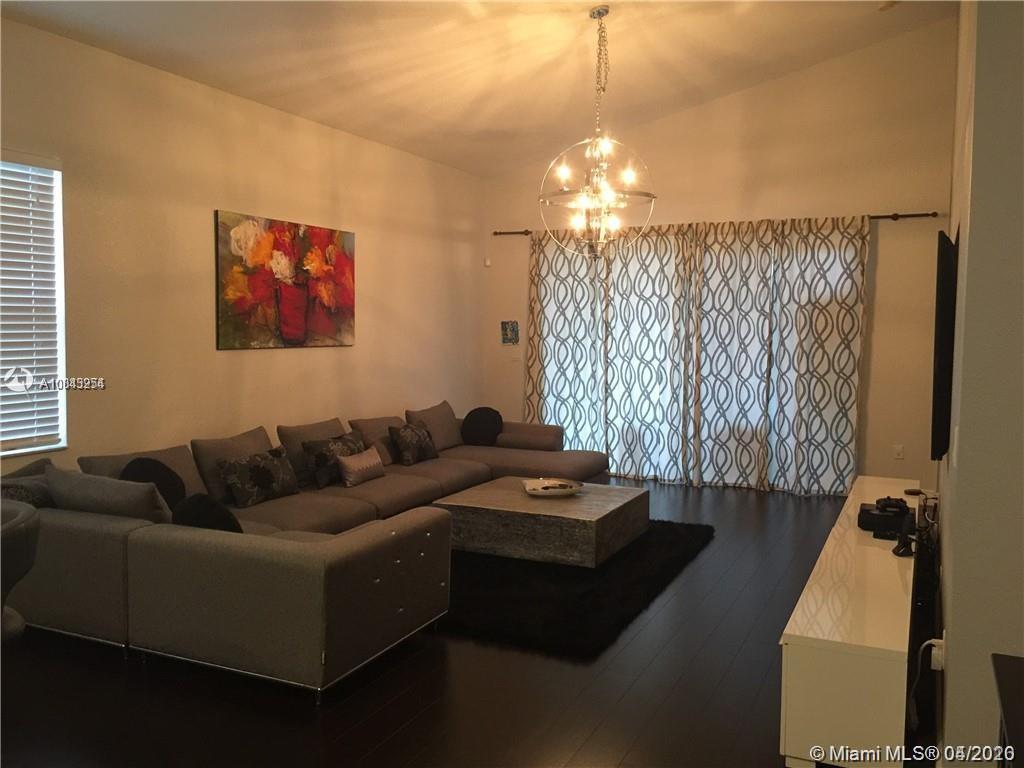For more information regarding the value of a property, please contact us for a free consultation.
7254 NW 19th Ct Pembroke Pines, FL 33024
Want to know what your home might be worth? Contact us for a FREE valuation!

Our team is ready to help you sell your home for the highest possible price ASAP
Key Details
Sold Price $395,000
Property Type Single Family Home
Sub Type Single Family Residence
Listing Status Sold
Purchase Type For Sale
Square Footage 2,174 sqft
Price per Sqft $181
Subdivision Walnut Creek Replat No 1
MLS Listing ID A10843254
Style Detached,One Story
Bedrooms 4
Full Baths 2
HOA Fees $250/mo
Year Built 2002
Annual Tax Amount $9,245
Tax Year 2019
Lot Size 7,069 Sqft
Property Description
Take a look at this well maintained home located in the desirable Walnut Creek neighborhood located in Pembroke Pines. The kitchen has newer appliances & refaced cabinetry. Laminate flooring throughout the home, Life-proof carpeting in the bedrooms and tile in the bathrooms. The large master bedroom has a HUGE walk-in closet, large master bathroom with double vanities, a separate shower and tub, plus an enclosed toilet room with bidet. Master bedroom is split from the other three bedroom for privacy. A full size laundry room leads to the two-car garage. Enormous living room that can be used as an entertaining area with custom wall cut-out that fits up to a 75" TV.
Location
State FL
County Broward County
Community Walnut Creek Replat No 1
Area 3180
Interior
Heating Central
Cooling Central Air
Flooring Carpet, Tile, Wood
Exterior
Exterior Feature Fence, Patio, Room For Pool, Storm/Security Shutters
Parking Features Attached
Garage Spaces 2.0
Pool None, Community
Community Features Gated, Home Owners Association, Pool
Utilities Available Cable Available
View Other
Roof Type Spanish Tile
Building
Lot Description Sprinklers Automatic, < 1/4 Acre
Story 1
Sewer Public Sewer
Water Public
Structure Type Block
Schools
Elementary Schools Sheridan Park
Middle Schools Driftwood
High Schools Mcarthur
Others
Acceptable Financing Cash, Conventional, VA Loan
Listing Terms Cash, Conventional, VA Loan
Special Listing Condition Corporate Listing
Pets Allowed Conditional, Yes
Read Less
Bought with The Pearl Realty Group



